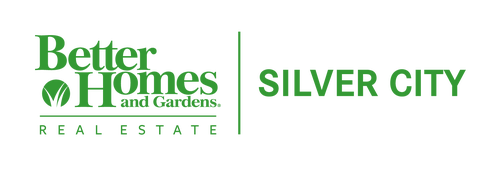


1401 Mountain View Silver City, NM 88061
202500993
$4,133(2023)
3.29 acres
Single-Family Home
1988
Multi-Level, Contemporary
Grant County
Listed By
SANTA FE
Last checked Apr 4 2025 at 2:12 AM GMT-0600
- Full Bathrooms: 2
- 3/4 Bathroom: 1
- Dishwasher
- Oven
- Range
- Dryer
- Microwave
- Washer
- Interior Steps
- Windows: Insulated Windows
- Water Heater
- Gas Water Heater
- Wet Bar
- Fireplace: Gas
- Fireplace: Insert
- Fireplace: 3
- Forced Air
- Natural Gas
- Refrigerated
- Evaporative Cooling
- Central Air
- Tile
- Roof: Pitched
- Roof: Metal
- Utilities: Water Source: Public, Electricity Available, High Speed Internet Available
- Sewer: Public Sewer
- Elementary School: Unknown
- Middle School: Unknown
- High School: Unknown
- Garage
- Attached
- Detached
- 2
- 3,352 sqft
Estimated Monthly Mortgage Payment
*Based on Fixed Interest Rate withe a 30 year term, principal and interest only





Description