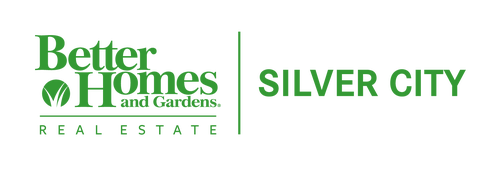


30 Triangle L Silver City, NM 88061
40871
15 acres
Single-Family Home
2006
Southwestern, Pueblo
Valley, Mountain(s)
Grant County
Listed By
SILVER CITY - IDX
Last checked Apr 4 2025 at 1:47 AM GMT-0600
- Full Bathroom: 1
- 3/4 Bathroom: 1
- Laundry: Washer Hookup
- Laundry: Dryer Hookup
- Gas Range
- Refrigerator
- Washer
- Windows: Double Pane Windows
- Dishwasher
- Laundry: Electric Dryer Hookup
- Dryer
- Laundry: In Hall
- Some Electric Appliances
- Dead End
- Native Plants
- Rural Lot
- Secluded
- Trees Large Size
- Wooded
- Foundation: Slab
- Pellet Stove
- Passive Solar
- Radiant
- Ceramic Tile
- Concrete
- Tile
- Roof: Metal
- Utilities: Electricity Available
- Sewer: Septic Tank
- Detached
- Garage
- 1,878 sqft
Estimated Monthly Mortgage Payment
*Based on Fixed Interest Rate withe a 30 year term, principal and interest only




Description